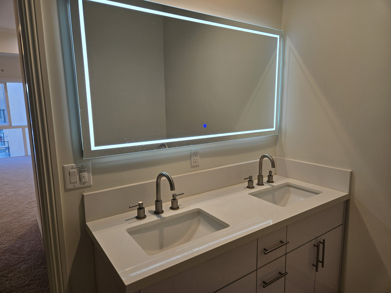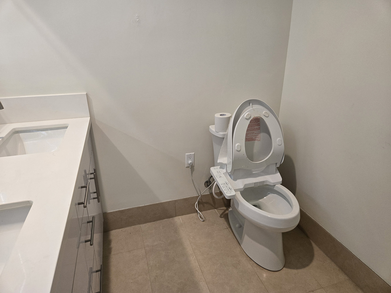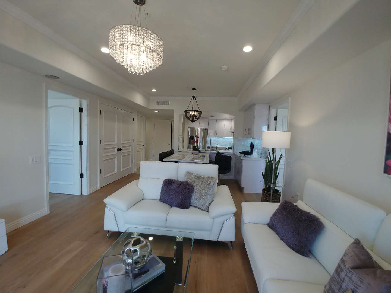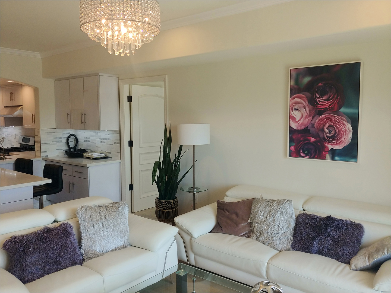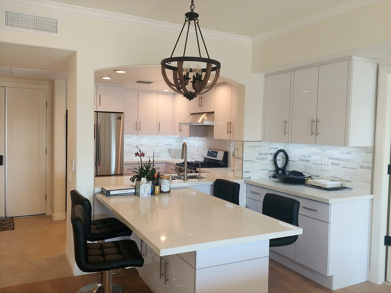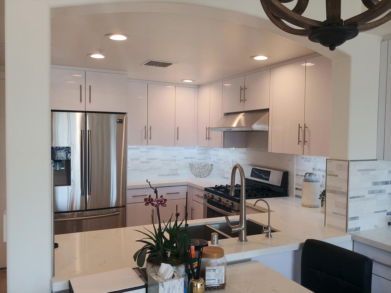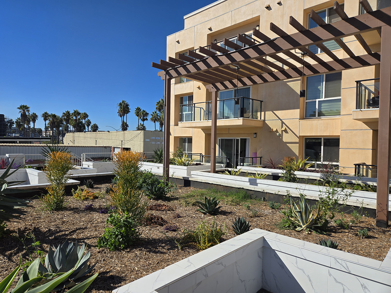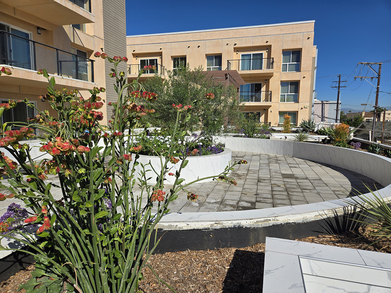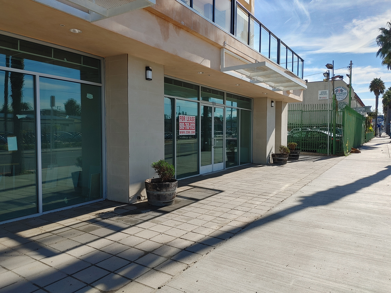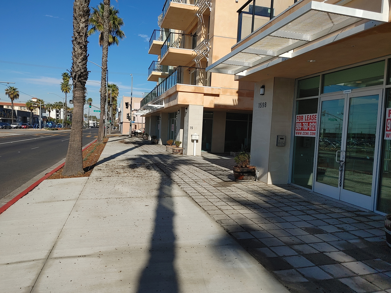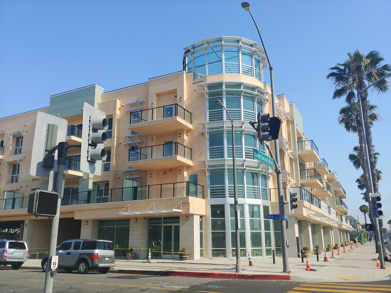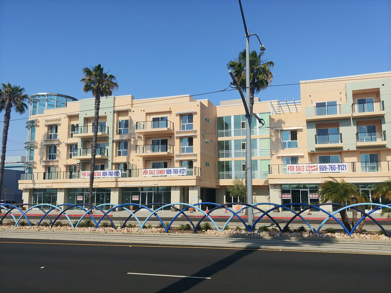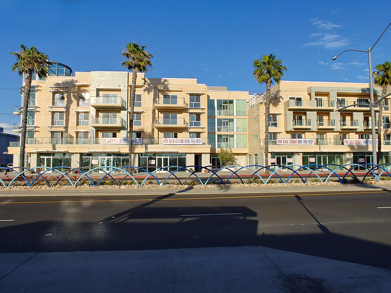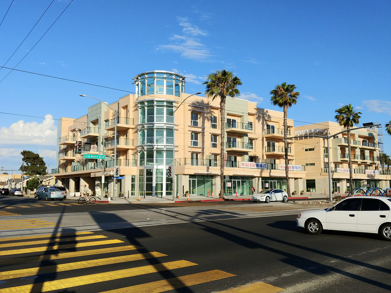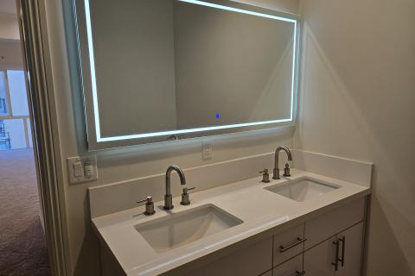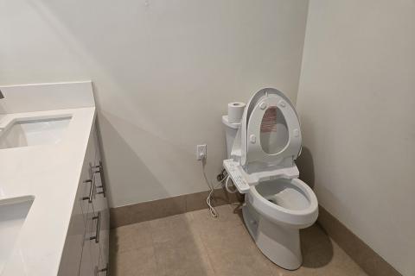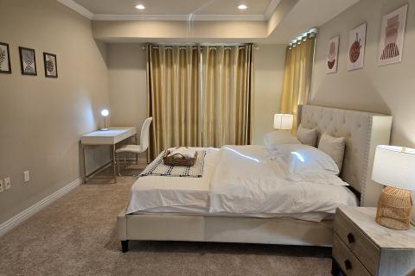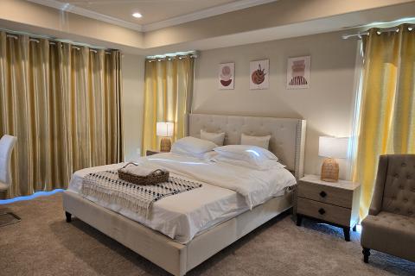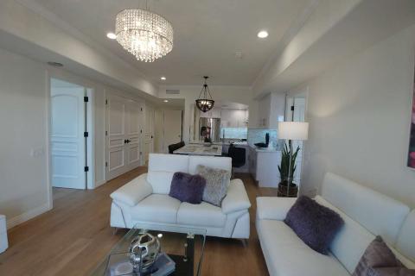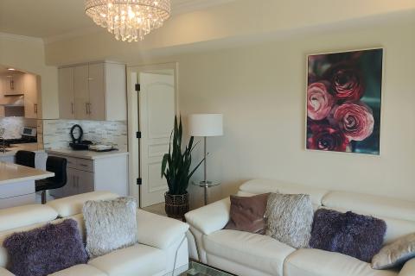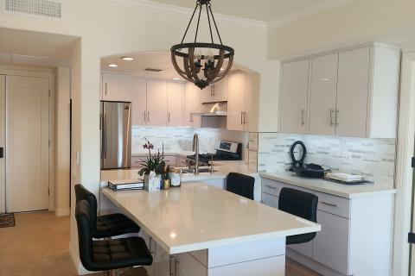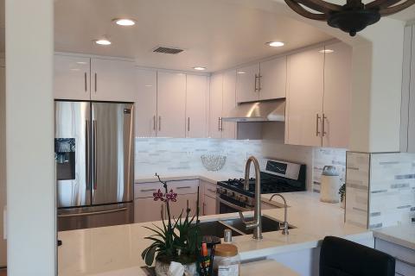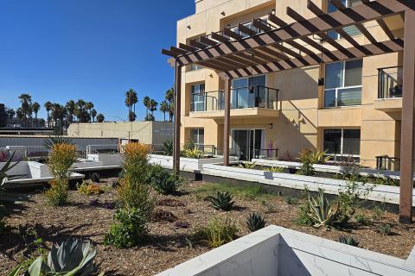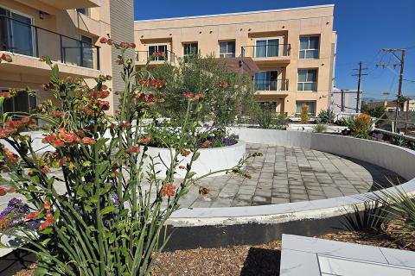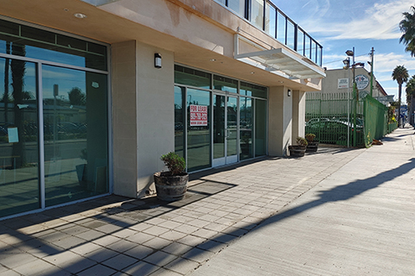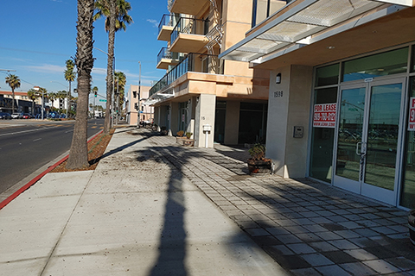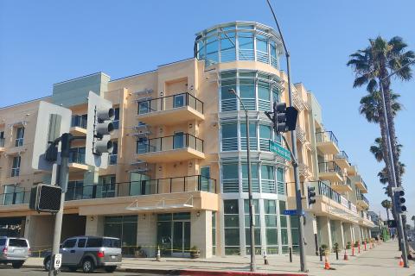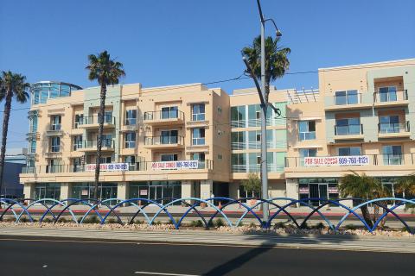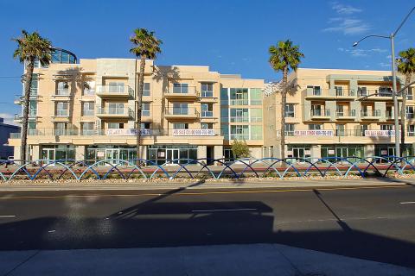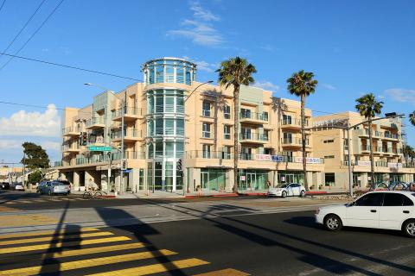Housing SalesLONG BEACH GARDEN HOME / 1598 Long Beach Blvd, Long Beach, CA 90813, United States
| Unit Num | Living Area | Parking | Initial Pricing |
|---|---|---|---|
| 102# | 1,527.00 SF | 6 | $ 1,500,000.00 |
| 103# | 2,253.80 SF | 9 | $ 1,950,000.00 |
| 104# | 2,065.10 SF | 8 | $ 1,800,000.00 |
| 105# | 2,308.70 SF | 9 | $ 1,900,000.00 |
Note: commercial category: Catering, Retail saling, parking lots: there are 5 commercial stores on the first floor, with 40 free public parking lots!
Attachment download:
1、Price Sheet of Long Beach Garden Home Project (click to view)
2、Planning Map of Long Beach Garden Home Project (click to view)
3、Construction drawing of Long Beach Garden Home Project (click to view)
4、Sign design and construction drawing of Long Beach Garden Home Project (click to view)
1、Price Sheet of Long Beach Garden Home Project (click to view)
2、Planning Map of Long Beach Garden Home Project (click to view)
3、Construction drawing of Long Beach Garden Home Project (click to view)
4、Sign design and construction drawing of Long Beach Garden Home Project (click to view)
| Unit Num | Unit Type | Bed | Bath | Parking | Living Area | Lanai Area | Initial Pricing |
|---|---|---|---|---|---|---|---|
| 201# | A | 1 | 1 | 1 | 1,000.00 SF | 112 SF | $ 620,000.00 |
| 202# | F | 2 | 2.5 | 2 | 1,300.00 SF | 364 SF | $ 750,000.00 |
| 203# | F | 2 | 2.5 | 2 | 1,300.00 SF | 110 SF | $ 750,000.00 |
| 206# | A | 1 | 1 | 1 | 1,000.00 SF | 221 SF | $ 600,000.00 |
| 208# | F | 2 | 2.5 | 2 | 1,300.00 SF | 291 SF | $ 750,000.00 |
| 210# | C | 1 | 1 | 1 | 1,000.00 SF | 308 SF | $ 650,000.00 |
Note: The developer has the right to increase prices at any time.
| Unit Num | Unit Type | Bed | Bath | Parking | Living Area | Lanai Area | Initial Pricing |
|---|---|---|---|---|---|---|---|
| 302# | F | 2 | 2.5 | 2 | 1,300.00 SF | 181 SF | $ 750,000.00 |
| 303# | F | 2 | 2.5 | 2 | 1,300.00 SF | 110 SF | $ 750,000.00 |
| 305# | A | 1 | 1 | 1 | 1,000.00 SF | 112 SF | $ 600,000.00 |
| 306# | A | 1 | 1 | 1 | 1,000.00 SF | 112 SF | $ 600,000.00 |
| 307# | F | 2 | 2.5 | 2 | 1,300.00 SF | 112 SF | $ 750,000.00 |
| 308# | F | 2 | 2.5 | 2 | 1,300.00 SF | 110 SF | $ 750,000.00 |
| 309# | F | 2 | 2.5 | 2 | 1,300.00 SF | 112 SF | $ 750,000.00 |
| 310# | D | 1 | 1 | 1 | 1,000.00 SF | 106 SF | $ 650,000.00 |
| 314# | F | 2 | 2.5 | 2 | 1,300.00 SF | 112 SF | $ 750,000.00 |
Note: The developer has the right to increase prices at any time.
| Unit Num | Unit Type | Bed | Bath | Parking | Living Area | Lanai Area | Initial Pricing |
|---|---|---|---|---|---|---|---|
| 401# | A | 1 | 1 | 1 | 1,000.00 SF | 112 SF | $ 620,000.00 |
| 402# | F | 2 | 2.5 | 2 | 1,300.00 SF | 215 SF | $ 750,000.00 |
| 403# | F | 2 | 2.5 | 2 | 1,300.00 SF | 110 SF | $ 750,000.00 |
| 407# | F | 2 | 2.5 | 2 | 1,300.00 SF | 112 SF | $ 750,000.00 |
| 408# | F | 2 | 2.5 | 2 | 1,300.00 SF | 110 SF | $ 750,000.00 |
| 414# | E | 1 | 1.5 | 1 | 1,000.00 SF | 112 SF | $ 650,000.00 |
Note: The developer has the right to increase prices at any time.
1 floor plan of Long Beach Garden Homes
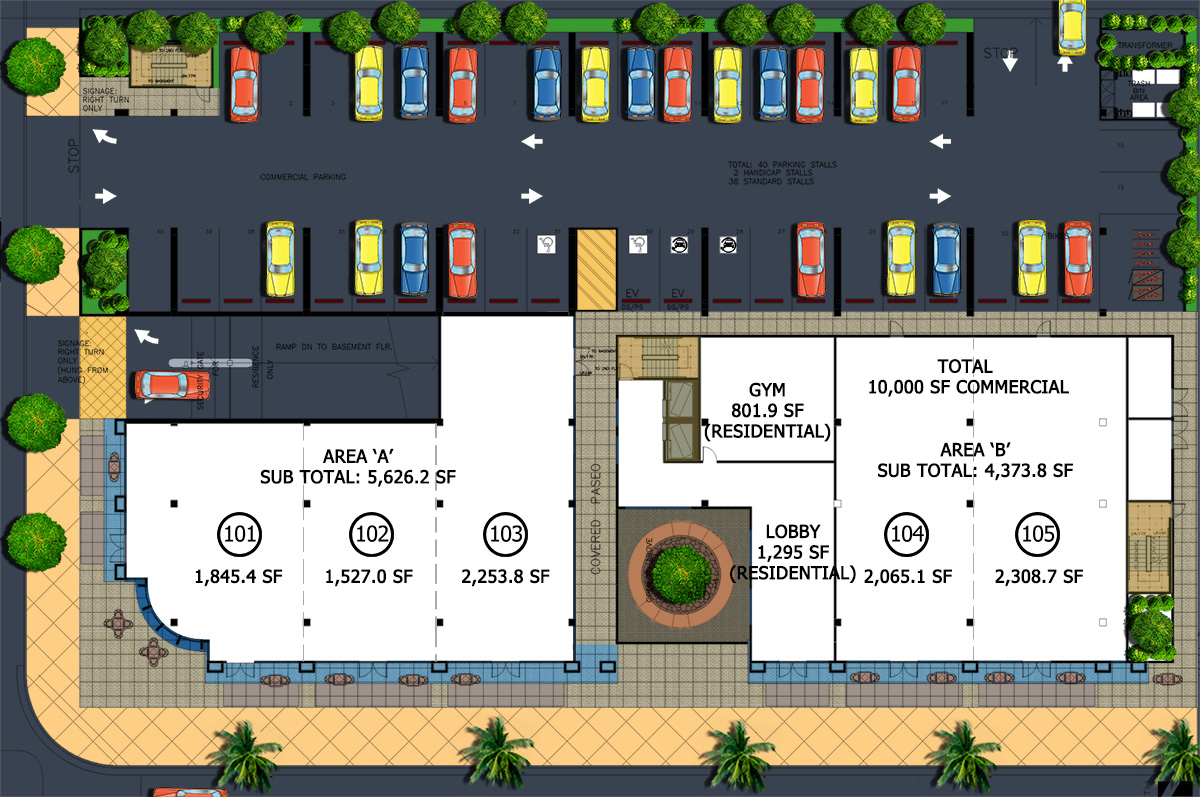
Long Beach Garden Homes Commercial price list on the first floor
| Unit Num | Living Area | Parking | Initial Pricing |
|---|---|---|---|
| 102# | 1,527.00 SF | 6 | $ 1,500,000.00 |
| 103# | 2,253.80 SF | 9 | $ 1,950,000.00 |
| 104# | 2,065.10 SF | 8 | $ 1,800,000.00 |
| 105# | 2,308.70 SF | 9 | $ 1,900,000.00 |
Note: commercial category: Catering, Retail saling, parking lots: there are 5 commercial stores on the first floor, with 40 free public parking lots!
2 floor plan of Long Beach Garden Homes
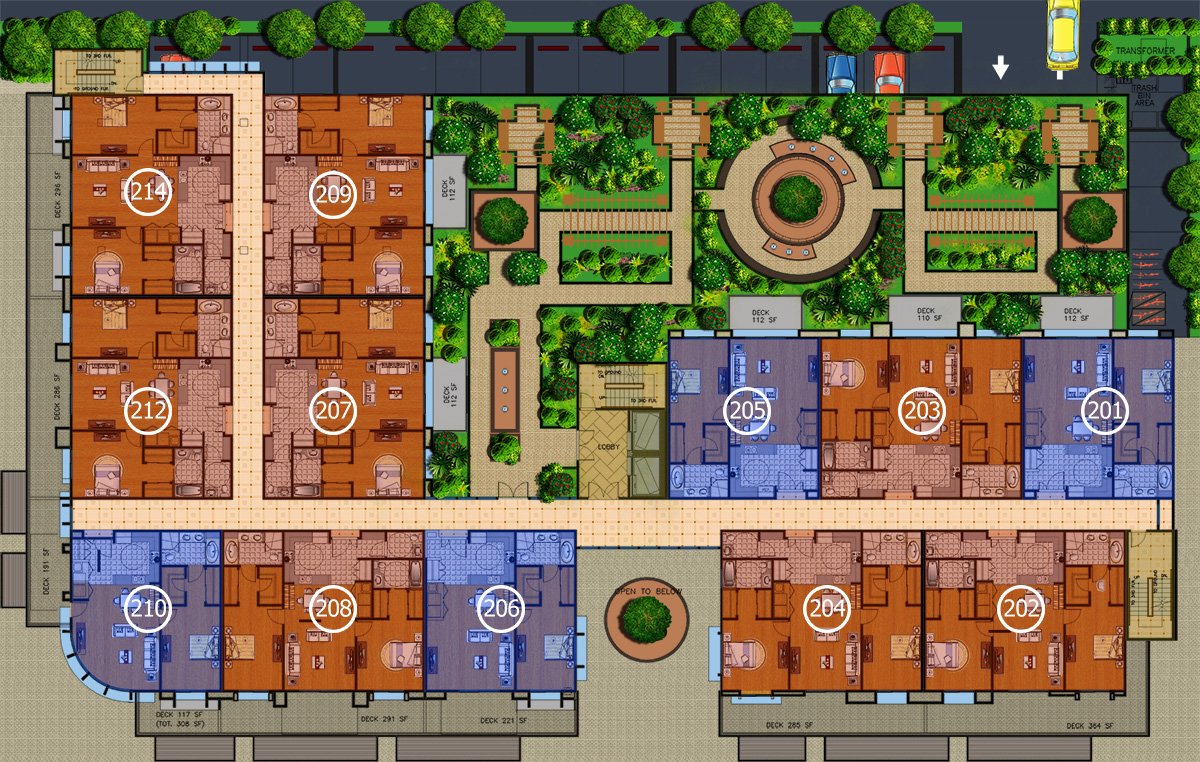
| Unit Num | Unit Type | Bed | Bath | Parking | Living Area | Lanai Area |
|---|---|---|---|---|---|---|
| 201# | A | 1 | 1 | 1 | 1,000.00 SF | 112 SF |
| 202# | F | 2 | 2.5 | 2 | 1,300.00 SF | 364 SF |
| 203# | F | 2 | 2.5 | 2 | 1,300.00 SF | 110 SF |
| 206# | A | 1 | 1 | 1 | 1,000.00 SF | 221 SF |
| 208# | F | 2 | 2.5 | 2 | 1,300.00 SF | 291 SF |
| 210# | C | 1 | 1 | 1 | 1,000.00 SF | 308 SF |
Note: The developer has the right to increase prices at any time.
3 floor plan of Long Beach Garden Homes
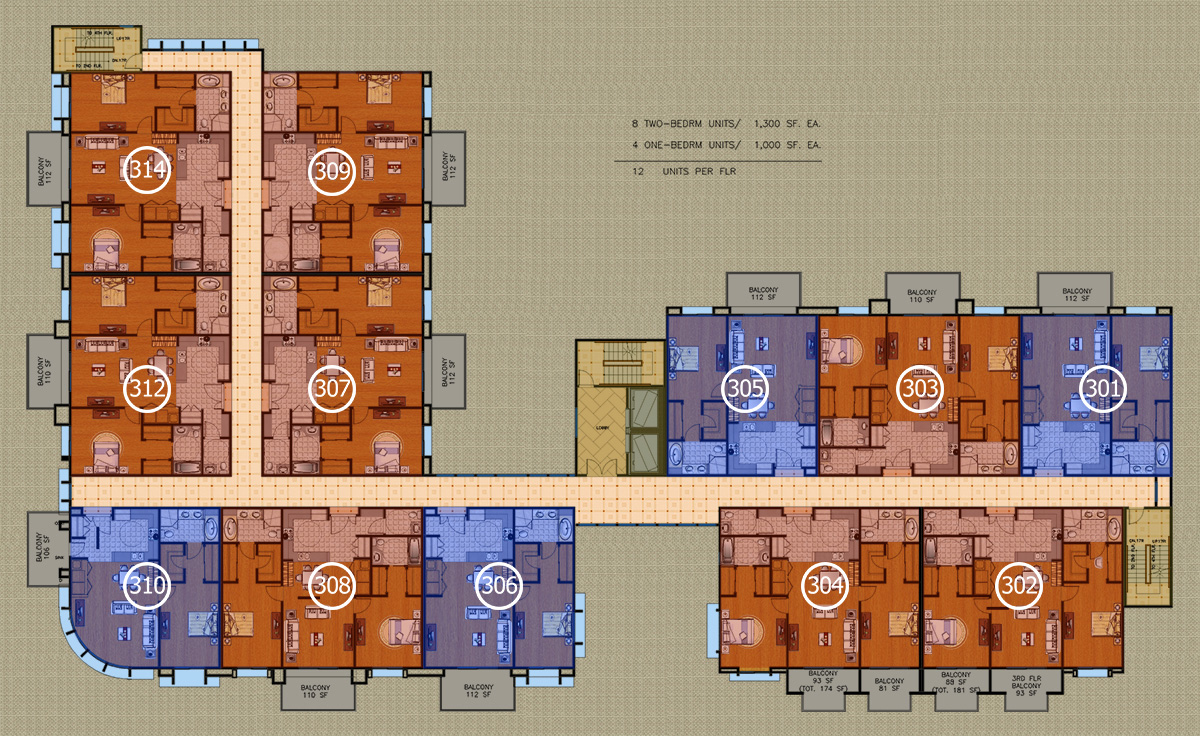
| Unit Num | Unit Type | Bed | Bath | Parking | Living Area | Lanai Area |
|---|---|---|---|---|---|---|
| 302# | F | 2 | 2.5 | 2 | 1,300.00 SF | 181 SF |
| 303# | F | 2 | 2.5 | 2 | 1,300.00 SF | 110 SF |
| 305# | A | 1 | 1 | 1 | 1,000.00 SF | 112 SF |
| 306# | A | 1 | 1 | 1 | 1,000.00 SF | 112 SF |
| 307# | F | 2 | 2.5 | 2 | 1,300.00 SF | 112 SF |
| 308# | F | 2 | 2.5 | 2 | 1,300.00 SF | 110 SF |
| 309# | F | 2 | 2.5 | 2 | 1,300.00 SF | 112 SF |
| 310# | D | 1 | 1 | 1 | 1,000.00 SF | 106 SF |
| 314# | F | 2 | 2.5 | 2 | 1,300.00 SF | 112 SF |
Note: The developer has the right to increase prices at any time.
4 floor plan of Long Beach Garden Homes
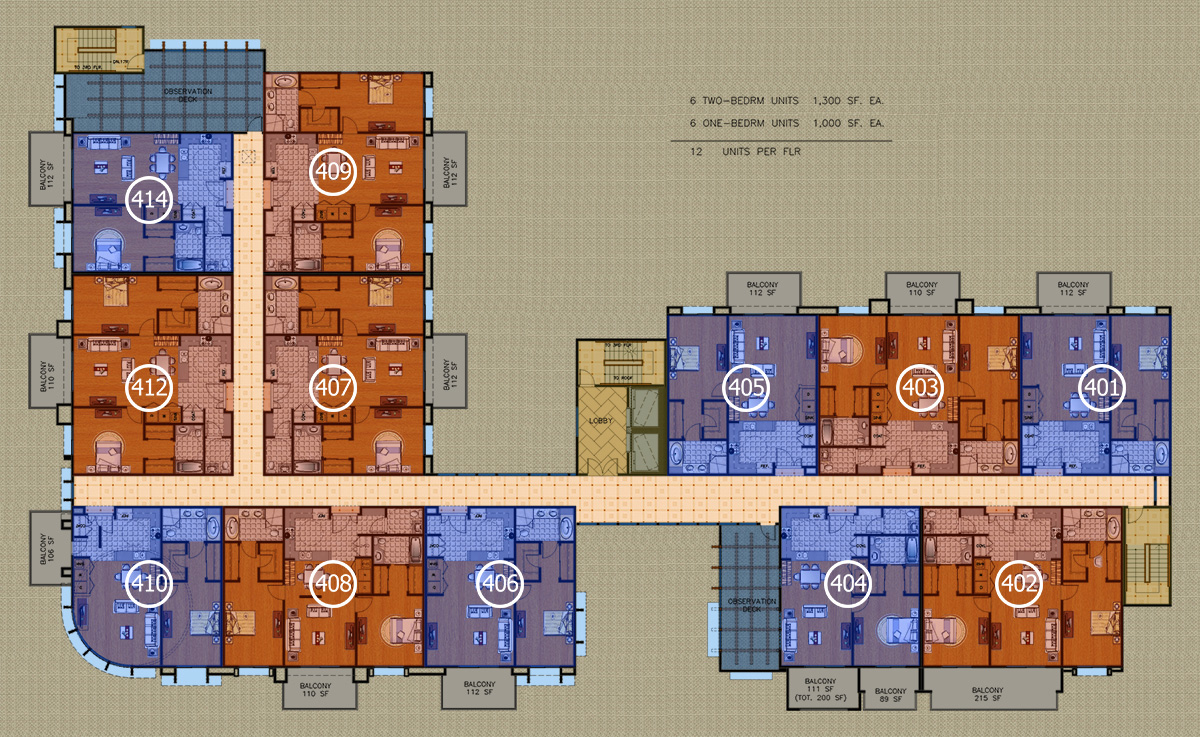
| Unit Num | Unit Type | Bed | Bath | Parking | Living Area | Lanai Area |
|---|---|---|---|---|---|---|
| 401# | A | 1 | 1 | 1 | 1,000.00 SF | 112 SF |
| 402# | F | 2 | 2.5 | 2 | 1,300.00 SF | 215 SF |
| 403# | F | 2 | 2.5 | 2 | 1,300.00 SF | 110 SF |
| 407# | F | 2 | 2.5 | 2 | 1,300.00 SF | 112 SF |
| 408# | F | 2 | 2.5 | 2 | 1,300.00 SF | 110 SF |
| 414# | E | 1 | 1.5 | 1 | 1,000.00 SF | 112 SF |
Note: The developer has the right to increase prices at any time.





